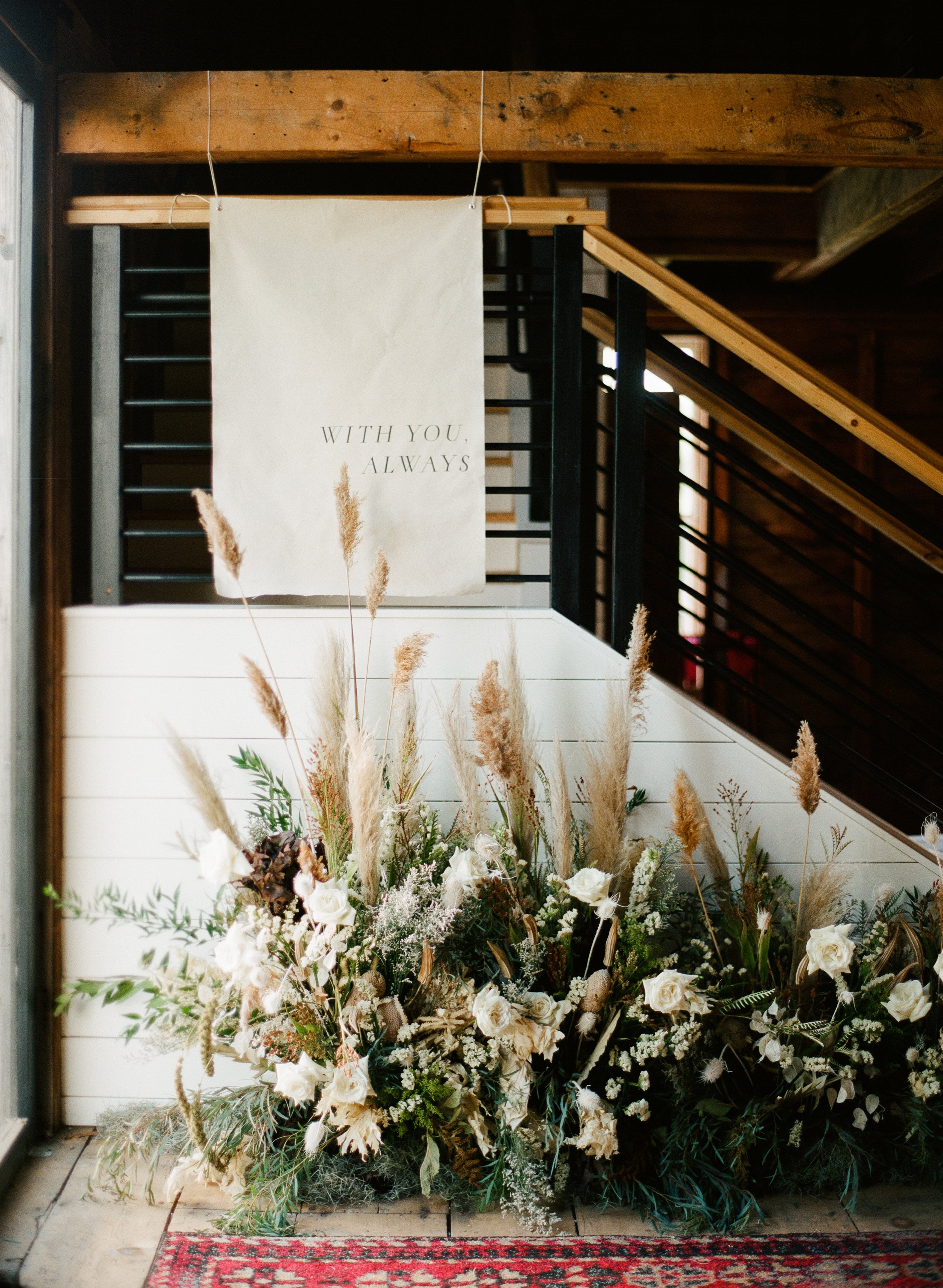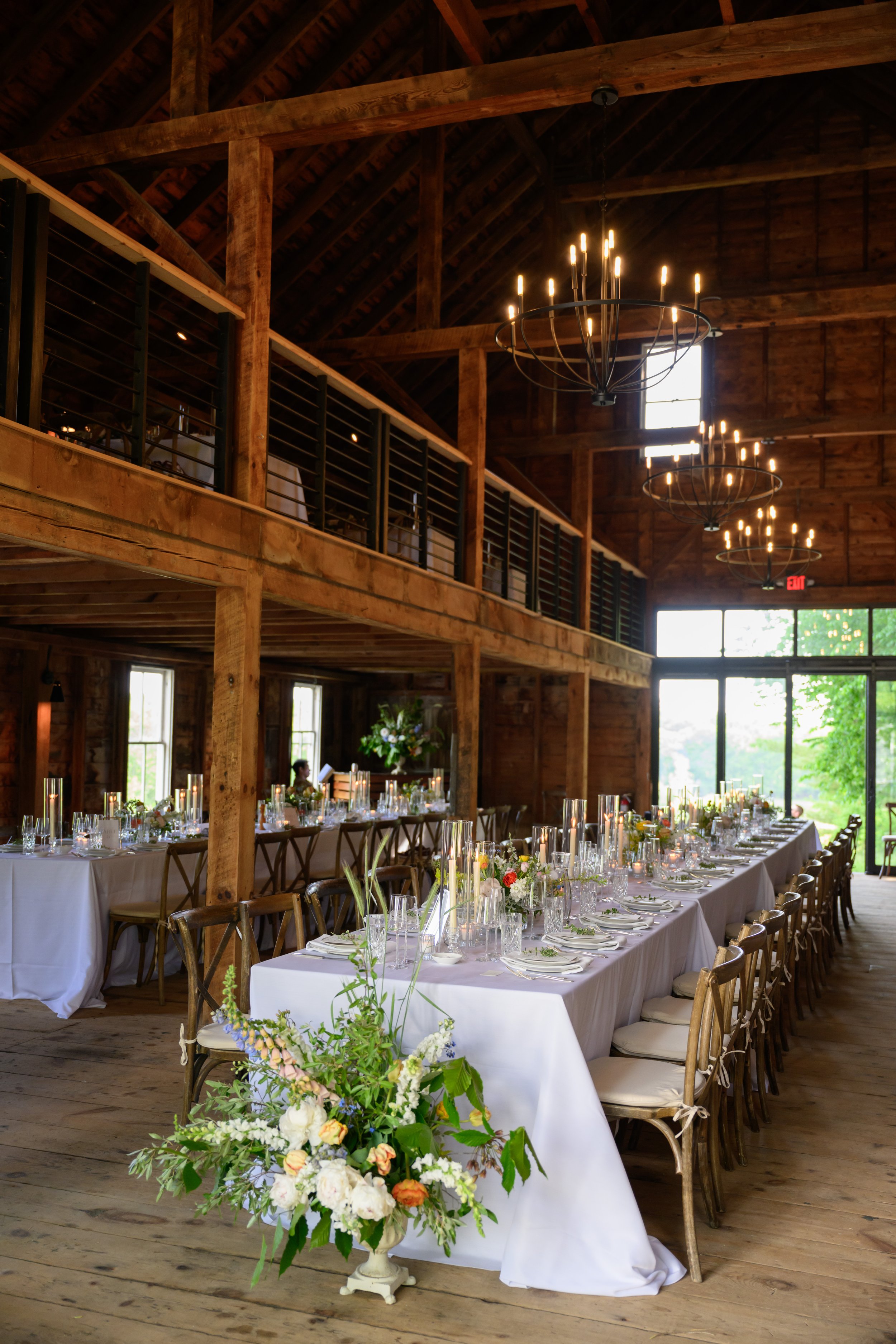The Barn
2400 sq ft plus second level mezzanine, our barn includes:
Huge glass doors at each end for optimum views and plenty of natural light
Black iron accents and natural barn wood
Onsite bathrooms
Plenty of open space to customize your layout and execute your vision
Accommodates 160 guests for seated dinner with a dance floor (up to 220 if using a tent in the field)
Can be heated or cooled, upon request
Premier lighting — chandeliers, sconces, and uplighting, all dimmable




































